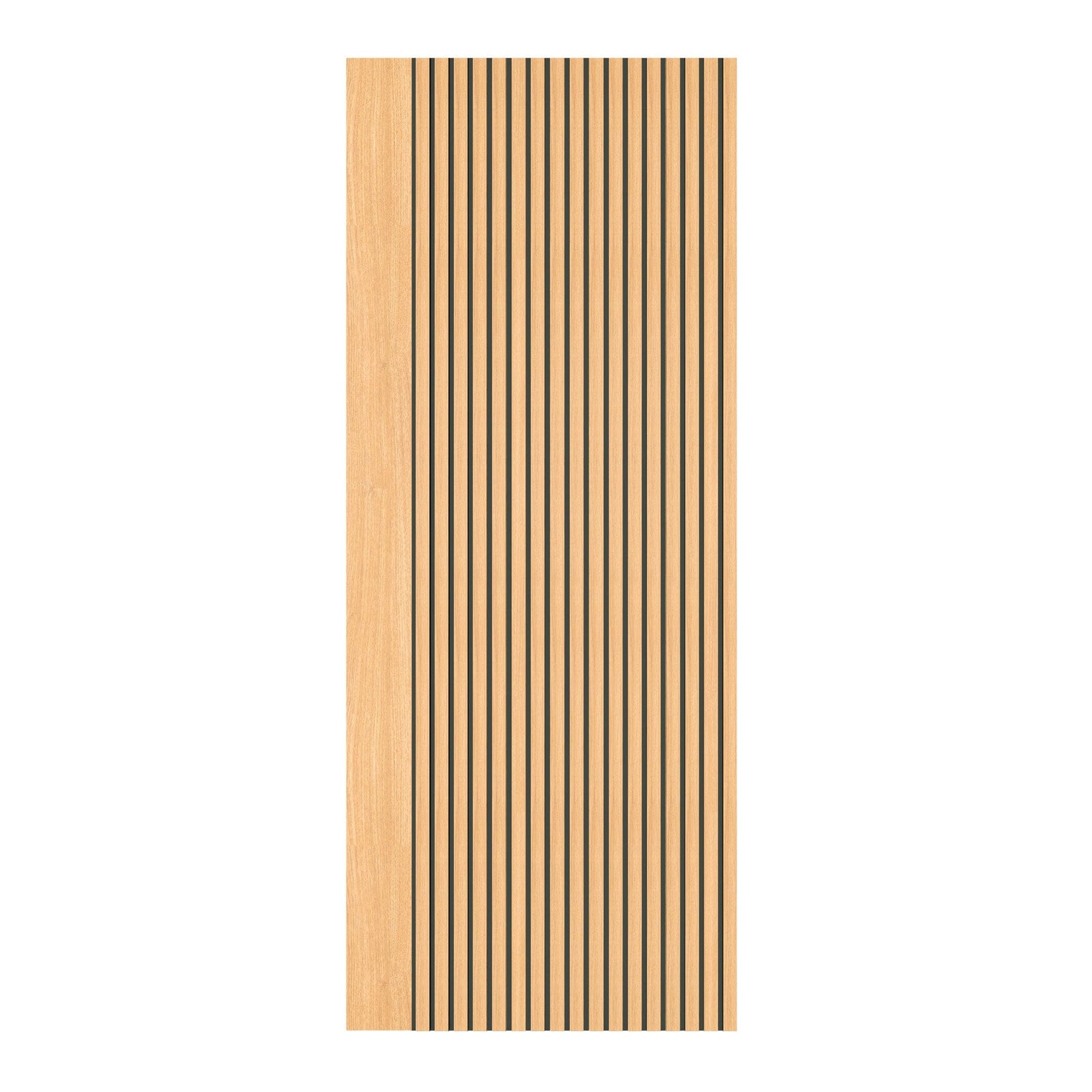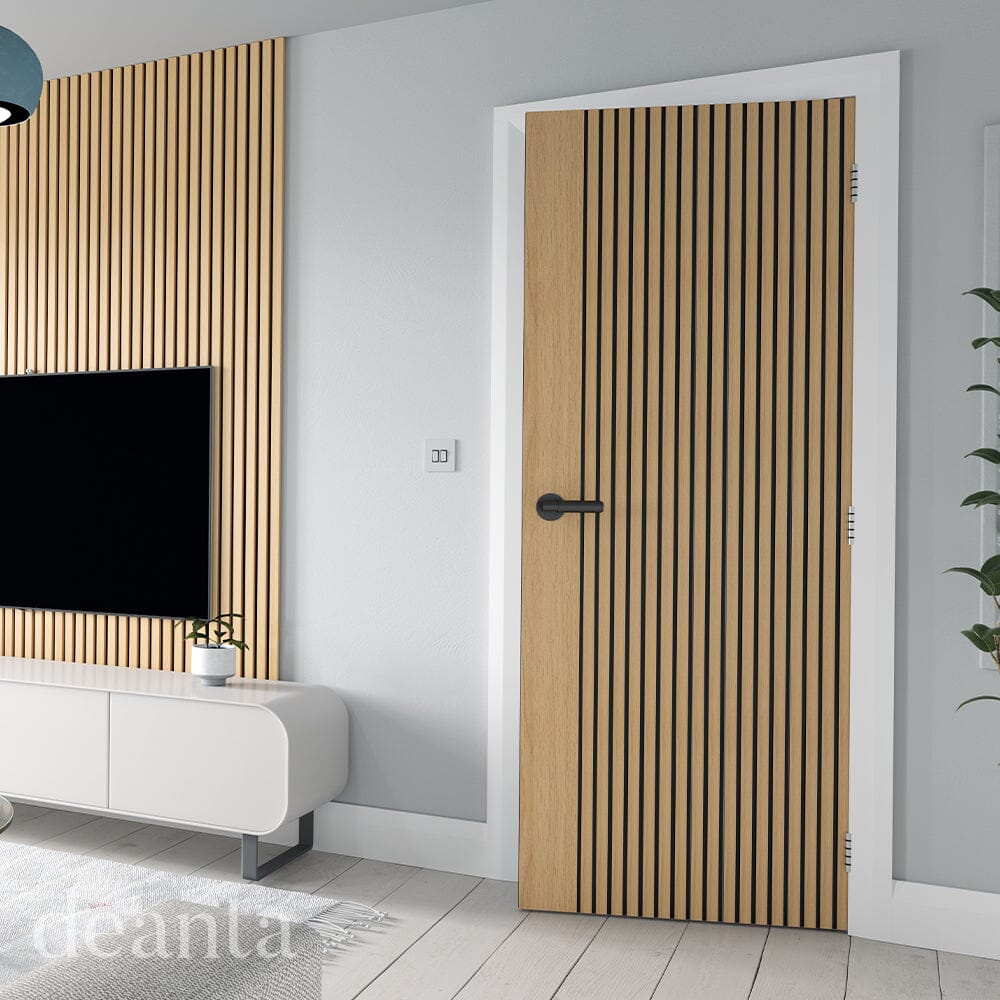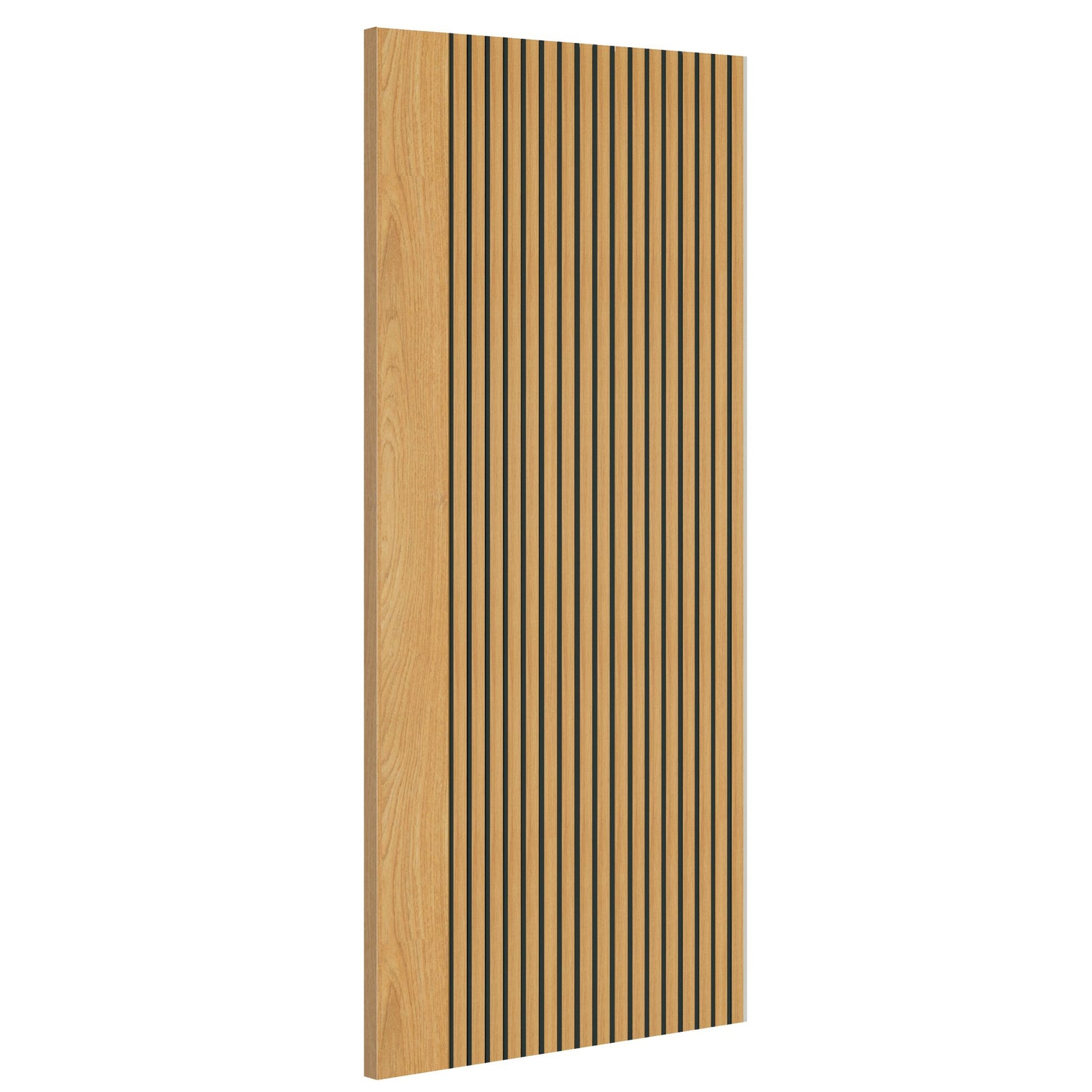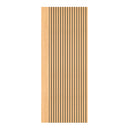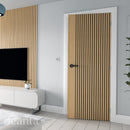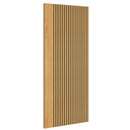Description
Features
- Crown Cut American White Prefinished Oak
- FSC® Certified
- Solid high-density PB Core
- Chic minimalistic design 27mm Slats and painted black inlays to match our Immerse Acoustic Panelling
- Lippings with 16mm Trimming Allowance on Each Edge (15mm allowance on each edge for Fire Doors)
- 10 Year Manufacturer's Guarantee
Delivery
Home Delivery
£55 flat rate required for 'Heavy Goods' shipping on all orders of doors.
Details- Delivery is typically from 3-5 working days for in-stock items
- Next working day delivery available for the majority of doors, on orders placed before 11am. Fees vary depending on postcode and supplier so please contact us for a price on application
- If part of your order is out of stock, we can offer to split deliveries at no additional charge
- Available to the vast majority of Mainland UK only. (Excludes Northern Ireland, Scottish Highlands, Isle of Wight, Isle of Man: Some deliveries are possible so please contact us before you order)
- *We recommend waiting until all your doors have been delivered and signed for BEFORE arranging a fitting service
FREE Collection
All items are available to collect in person for FREE from our warehouse at CH5 2LR
For full details, please see our Delivery Information page.
Doors often require some 'trimming' to fit perfectly into the frame or clear the flooring. This is where the door lipping is relevant. Lippings are the solid edges that make up the border of a door, each of which can be trimmed to get the fit just right!
Here are the trimming allowances for this particular door below. If the size you require falls outside of these allowances, please see our made to measure service.
| SKU | Trimming Height Each Edge |
Trimming Width Each Edge |
| 45MALFDX686FSC | 16mm | 16mm |
| 45MALFDX762FSC | 16mm | 16mm |
| 45MALFDX838FSC | 16mm | 16mm |
*Trimming Height & Width. Refers to the amount trimmable off a single edge. Height refers to the long edges, eg. left and right. Width refers to the short edges, eg. top and bottom.
Exceeding the recommended trimming may compromise the integrity of your door and the guarantee.
We can offer a bespoke, made to measure service on this door style to meet your custom size requirements.
Measurements range from 1000-2040mm height and 500-900mm width. If your measurements fall outside of these size options, please send us your requirements and we can price it up with the factory (most doors can go up to 2400mm). Additionally, we offer a range of glazing options including clear, clear bevelled, and obscure (misted) glass for most of our doors.
Bespoke doors are in proportion to the standard design, i.e. the physical design can’t be changed.
Trimming and lipping amounts are the same as the standard doors, shown above.
The Process
Place your order
We will request the CAD drawings from the factory for you to review and approve before proceeding with production of your doors
Your doors will be manufactured and delivered within an estimated 16-18 weeks
We will contact you shortly after you place your order with an estimated time frame. (The extended delivery schedule is due to shipping and customs procedures rather than the door production process).
Please note that once drawings have been approved, your order cannot be cancelled or returned.
If you need more information please open a live chat, email us or call us on 01244 892129.
Understanding door sizing is key to ensuring that your order is correct, and this chart serves to do just that - for further information you can read our standard door sizing guide.
| Metric (mm) | Imperial (feet & inches) | Imperial (inches) |
| 1981 x 305 | 6ft 6" x 1ft | 78" x 12" |
| 1981 x 457 | 6ft 6" x 1ft 6" | 78" x 18" |
| 1981 x 533 | 6ft 6" x 1ft 9" | 78" x 21" |
| 1981 x 610 | 6ft 6" x 2ft | 78" x 24" |
| 1981 x 686 | 6ft 6" x 2ft 3" | 78" x 27" |
| 1981 x 711 | 6ft 6" x 2ft 4" | 78" x 28" |
| 1981 x 762 | 6ft 6" x 2ft 6" | 78" x 30" |
| 2032 x 813 | 6ft 8" x 2ft 8" | 80" x 32" |
| 1981 x 838 | 6ft 6" x 2ft 9" | 78" x 33" |
| 1981 x 864 | 6ft 6" x 2ft 10" | 78" x 34" |
| 2040 x 526 | 6ft 8.3" x 1ft 8.7" | 80.3" x 20.7" |
| 2040 x 626 | 6ft 8.3" x 2ft 0.6" | 80.3" x 24.6" |
| 2040 x 726 | 6ft 8.3" x 2ft 4.6" | 80.3" x 28.6" |
| 2040 x 826 | 6ft 8.3" x 2ft 8.5" | 80.3" x 32.5" |
| 2040 x 926 | 6ft 8.3" x 3ft 0.5" | 80.3" x 36.5" |
Note: Stock information is updated daily but may be subject to change.
Product Reviews
Add-ons
Handle Packs
Pair your doors with some of our most popular door handles. Fire-rated and ready with hinges and locks.
All Handle PacksDoor Frames
All Door FramesArchitrave
Finish your doors with these most popular architrave
All ArchitraveSkirting
Complete the room with skirting
All SkirtingNeed some help?
Start a Live Chat
For any quick fire questions
Mon-Fri 9am-5pm

